HOLTASTOGA Frå garden Holta i Sauherad
Holtastoga representerer den gamle treromsstoga slik ho fekk si utforming i Aust-Telemark. Treromsstogene har ein grunnplan med eit stort stogerom, kove og ei mindre forstoge. Treromsplanen er ein gamal grunnplan, kjent helt frå mellomalderen, og i fjellbygdene i Telemark er den brukt heilt opp mot det 20. hundreåret. I Grenlandsbygdene blei treromsstogene tidleg avløyst av grunnplanar med eige kjøken. Innreiinga er, som i dei fleste gamle bondestoger, veggfast. Innreiinga i Holtastoga, datert 1785, er typisk for Aust-Telemarksstogene med to hjørneskåp (roskåp), to matskåp og to høgsete. Husbonden sjølv sat i høgsetet diagonalt i høve til peisen (spissen). Over framskap og seng er det ei mektig kronelist med bibelsk innskift.
Holtastoga står på museet saman med andre bygningar frå Aust-Telemark: Haugjordlåven og Tveitenstoga frå Heddal og Voltveitloftet frå Sauherad. Til saman utgjer desse bygningane eit Aust-Telemarkstun. Aust-Telemark har mange kulturtrekk som skil seg ut frå Vest-Telemark, Tinn og Grenland. Holtastogas innreining er utført av Neri Matsson, datert 1785. Stogas tømmer er av mindre dimensjonar, svalgang med stolper og stavverk.
THE HOLTA COTTAGE
The Holta cottage represents the old three-room cottage as it was modelled in East-Telemark. The three-room cottages have a ground plan with a large living room, a small room and a smaller entrance hall. The three-room plan is an old ground plan dating back to the Middle Ages and in the mountain districts in Telemark it was used right up to the 20th century. In the villages in Grenland the three-room cottages were soon replaced by more advanced ground plans with a separate kitchen.
The fixtures are, as in most old peasant cottages, attached to the wall. The fixtures in the Holta cottage, dated 1785, are typical of the cottages in East-Telemark with two corner cupboards, two food cupboards and two top benches. The master of the house himself sat in the top seat diagonally opposite the fireplace (the head). Above the cupboards and the bed there is an enormous crown carving with biblical inscriptions.
The Holta cottage stands in the museum along with other buildings from East Telemark: the Haugjord barn and the Tveiten cottage from Heddal and the Volltveit loft from Sauherad. Together these buildings make up a small East Telemark country courtyard.
East Telemark has many cultural features which differ from West Telemark, Tinn and Grenland.
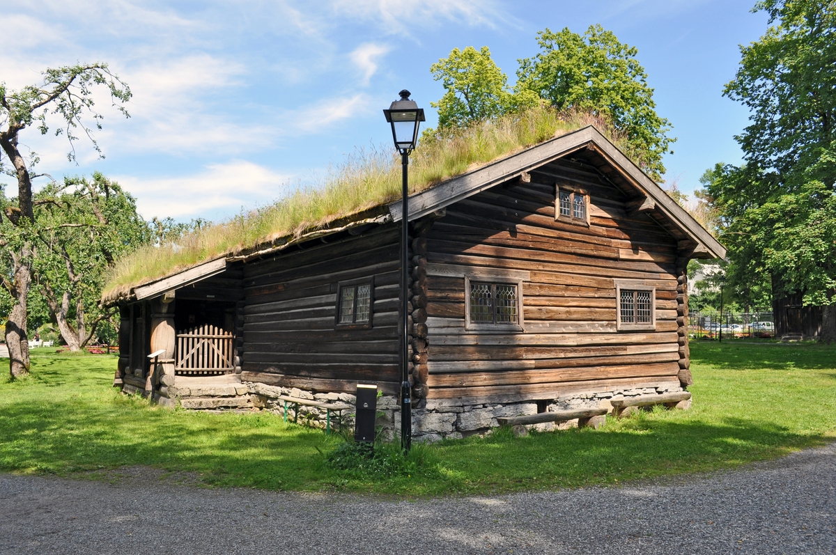
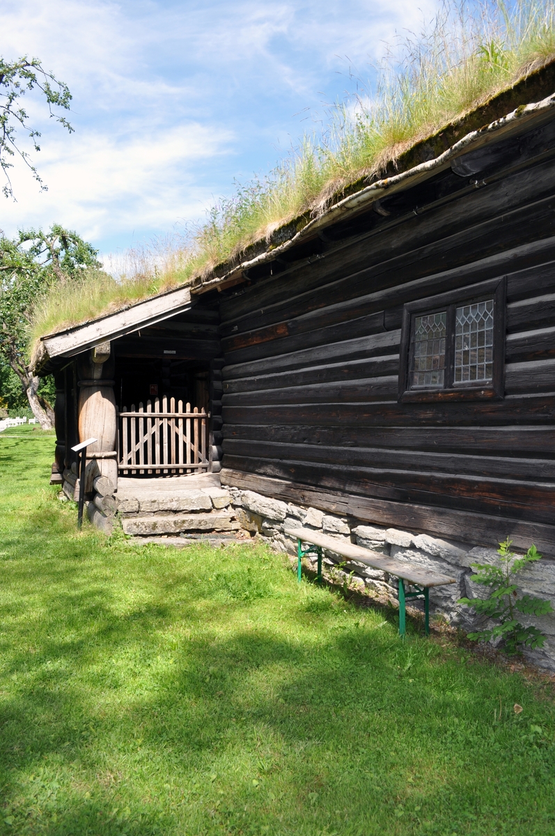
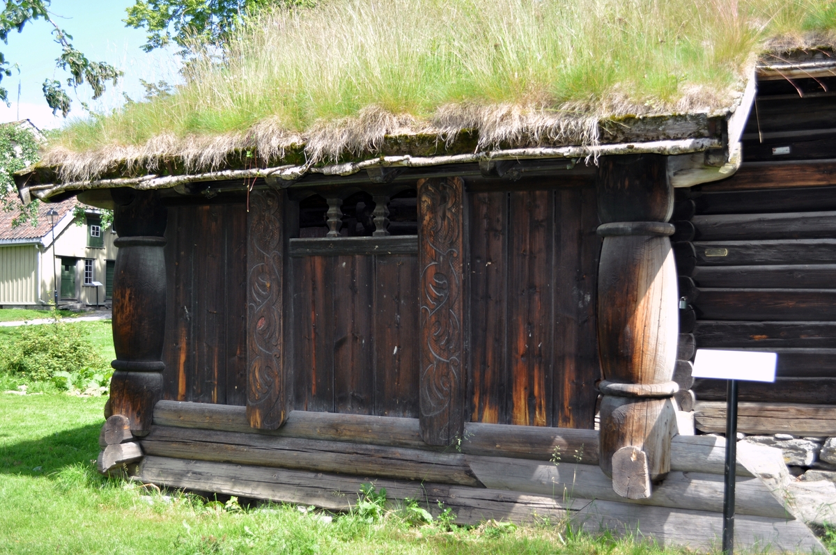
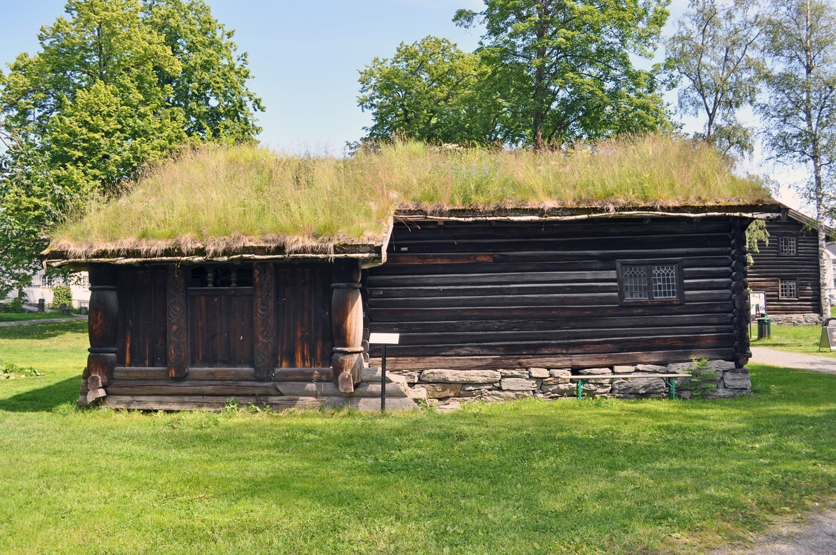
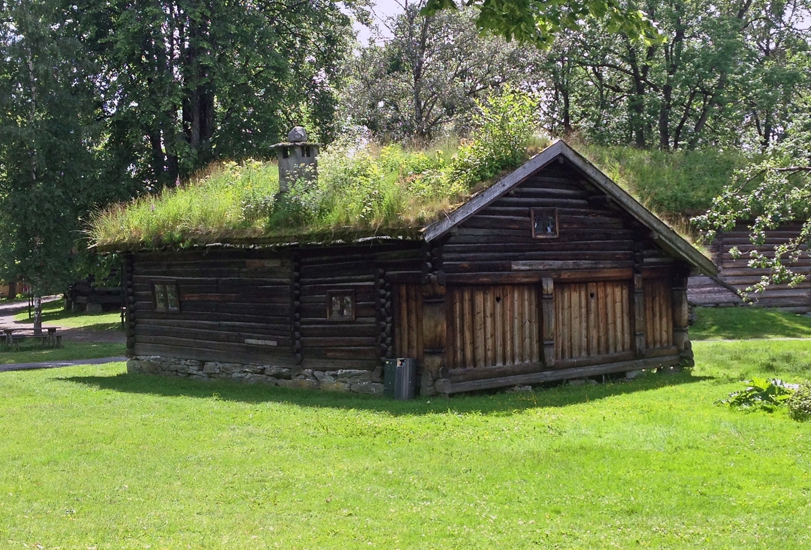
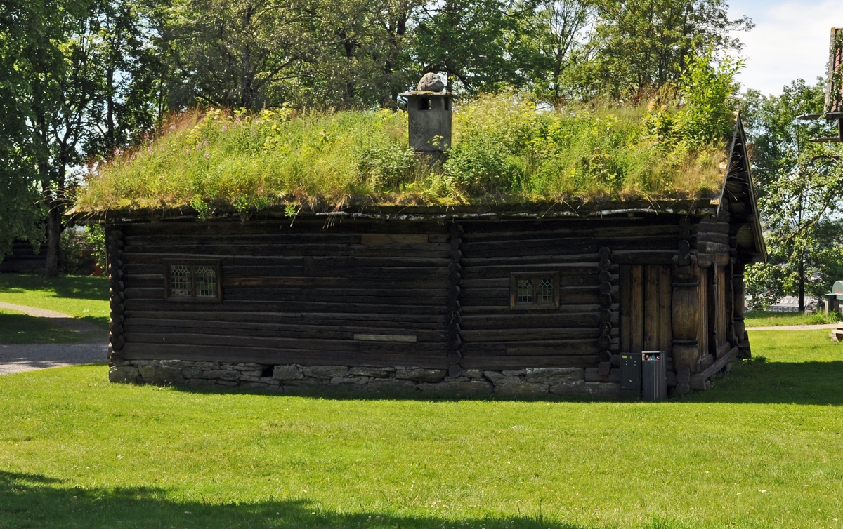
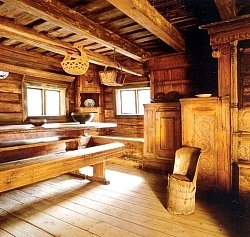
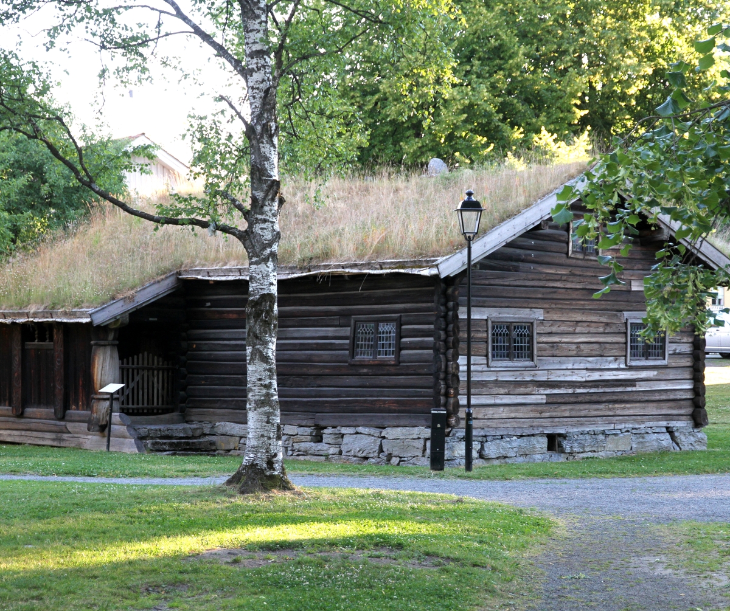
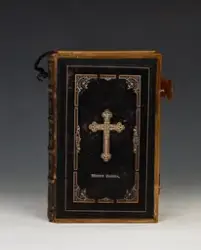




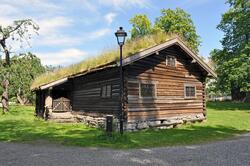
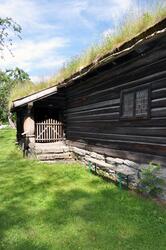
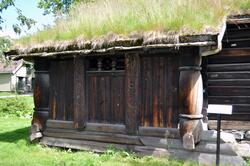
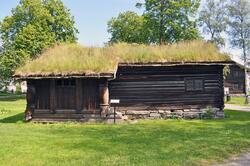
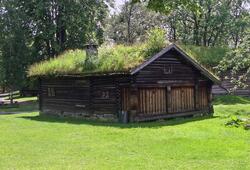
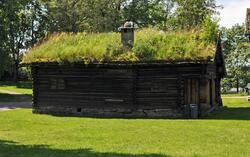
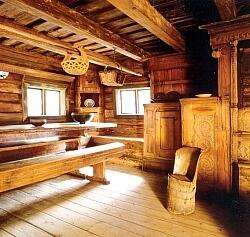
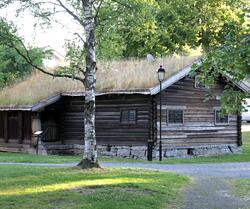
Add a comment or suggest edits
To publish a public comment on the object, select «Leave a comment». To send an inquiry directly to the museum, select «Send an inquiry».