Avbildet person
A part of
Placement
License information
- License Contact owner for more information
Metadata
- IdentifierNF.01272-077
- Alternative nameL09650 - Negativnummer
- Part of collectionNF
- Owner of collectionNorsk Folkemuseum
- InstitutionNorsk Folkemuseum
- Date publishedApril 9, 2014
- Date updatedJanuary 6, 2024
- DIMU-CODE011013328049
- UUID7a61ba68-d71b-493c-bfa3-80b15b167078
- Tags
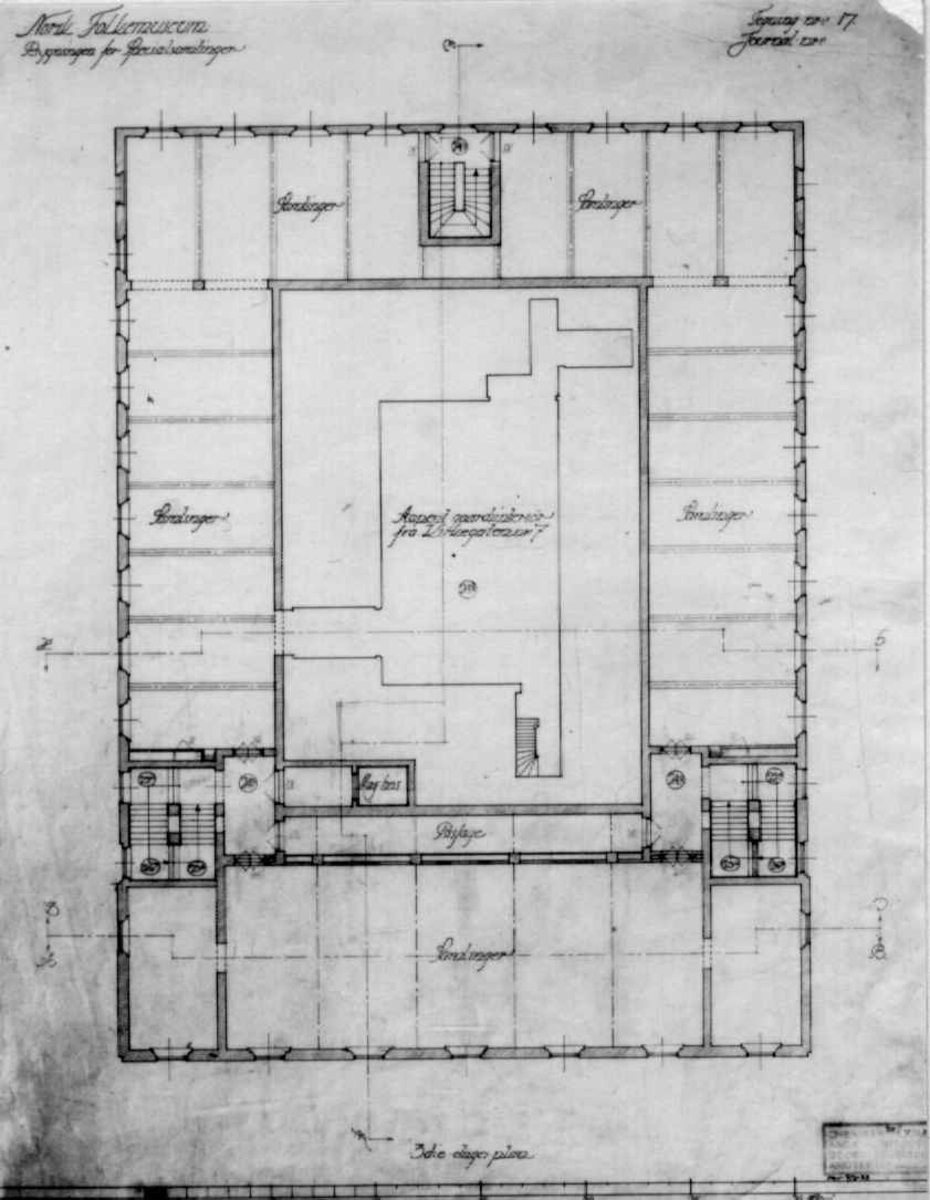
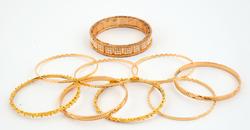


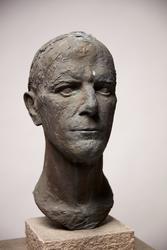
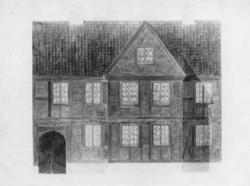
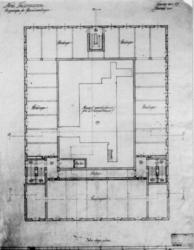
Add a comment or suggest edits
To publish a public comment on the object, select «Leave a comment». To send an inquiry directly to the museum, select «Send an inquiry».